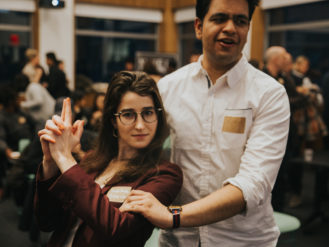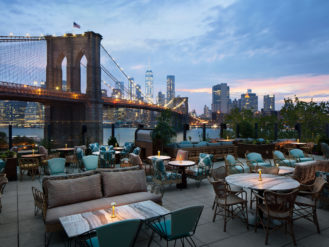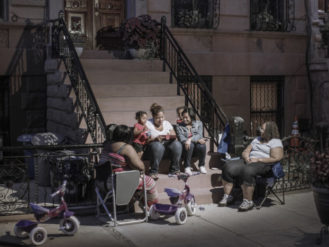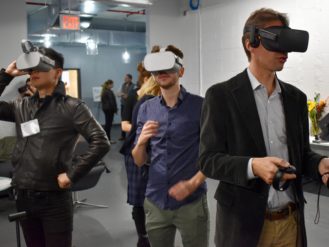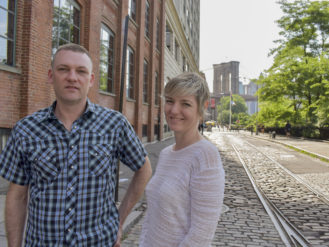The 15 Most Beautiful New Buildings in Brooklyn
Behold the award-winners that catch the eye, life the spirit, and make the borough a better place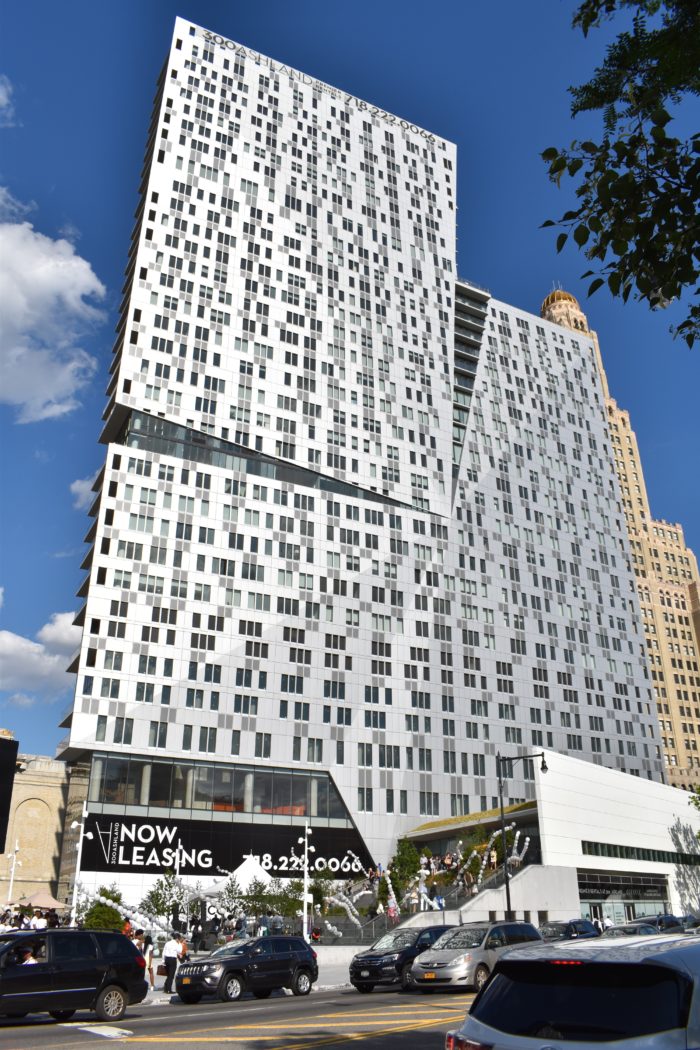
The award-winner among residential high-rise buildings: 300 Ashland, on the day of the grand opening of its public plaza (Photo by Steve Koepp; all other photos courtesy of Brooklyn Chamber of Commerce)
With so many new buildings going up in Brooklyn, it’s important for them to be beautiful in some way, since we’re going to be living with them for awhile. The rules of attraction come in many categories. Buildings can dazzle us with architectural daring. They can provide inspirational spaces for entrepreneurs and educators. They can be role models for sustainability. They can provide pleasant affordable housing, which is no small feat these days.
Beautiful buildings in those categories and more were honored this week at the 17th annual Building Brooklyn Awards, which took place at one of the award winners, 1 Hotel Brooklyn Bridge. The 15 awards recognize “recently completed construction and renovation projects that have made an exemplary mark on Kings County,” according to the Brooklyn Chamber of Commerce, which presents the honors.
Two individuals were honored: Katepalli Sreenivasan, dean of the NYU Tandon School of Engineering, for his work on the NYU Tandon MakerSpace; and Timothy King, managing partner at CPEX Real Estate, for his contributions to creating the retail space Beyond at Liberty View and other ventures.
In their acceptance speeches, both honorees mentioned Brooklyn’s motto, Eendraght Maeckt Maght, which, translated from the Dutch, means Unity Makes Strength. Said Sreenivasan: “This motto is an important thing and I think it’s something that Brooklyn seems to remember.” On this evening, there was a strong sense that Brooklyn’s rising profile is growing more handsome by the day.
1. National Grid Award for Energy Efficiency
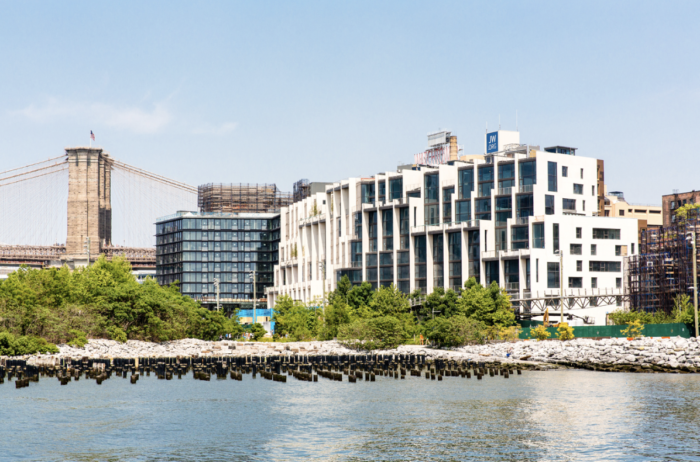
The award went to Pierhouse and 1 Hotel Brooklyn Bridge Park, a complex that connects to the park and the street with a web of gentle slopes, stairs, and ramps. All floors in the residential portion have double exposures, creating a natural ventilation system, according to the award-program notes. The building, which contains 195 hotel rooms and 109 residential units, was designed by Marvel Architects.
2. TerraCRG Award for Adaptive Reuse: Commercial
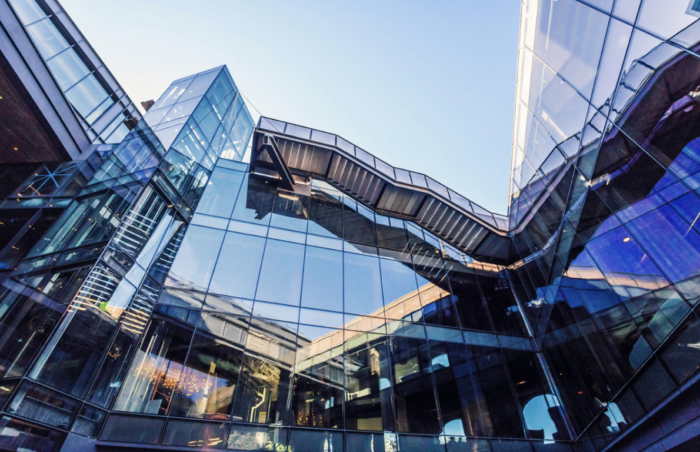
Empire Stores, built as warehouses in the late 1800s, had been sitting empty since the 1960s. In redeveloping the seven-building complex at 55 Water St., the brick and stone walls were retained as a new interior was created, based on designs by S9 Architecture. The complex contains restaurants, retail shops, offices, and a new outpost of the Brooklyn Historical Society.
3. Adaptive Reuse: Residential
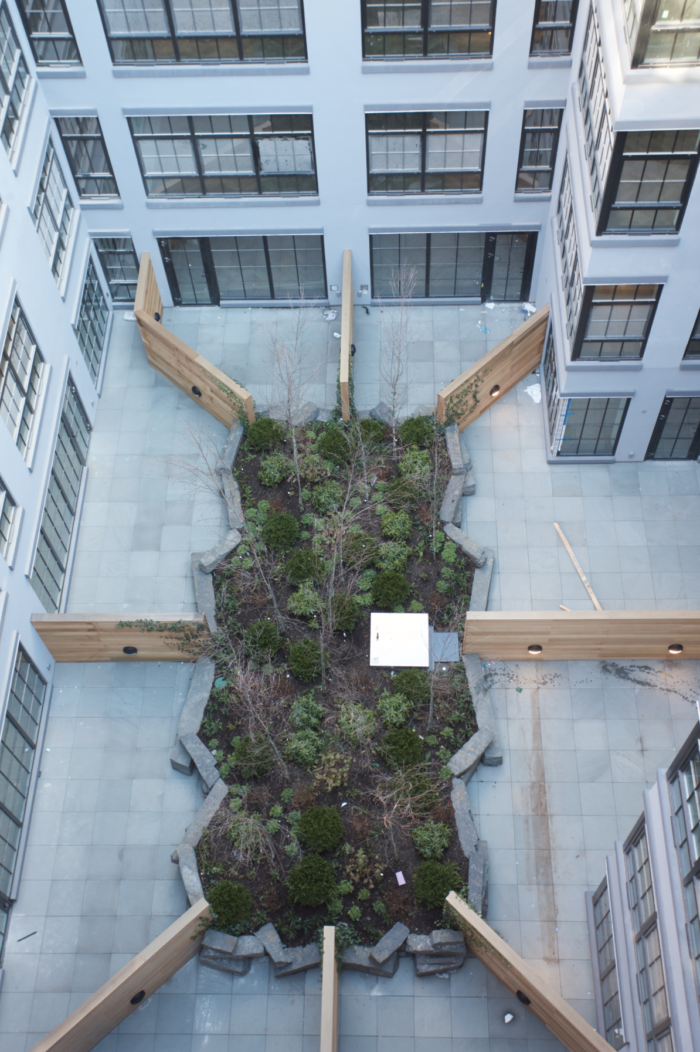
In the heart of Dumbo, 51 Jay was a six-story warehouse that has been converted into residential lofts with a total of 74 units, ranging from studios to four-bedroom apartments. The building, designed by ODA Architechture, retains many reminders of its industrial past, including steel tracks that ran through the factory. The building also has a garden in the central courtyard that was created with New York’s seasons in mind.
4. Community Arts
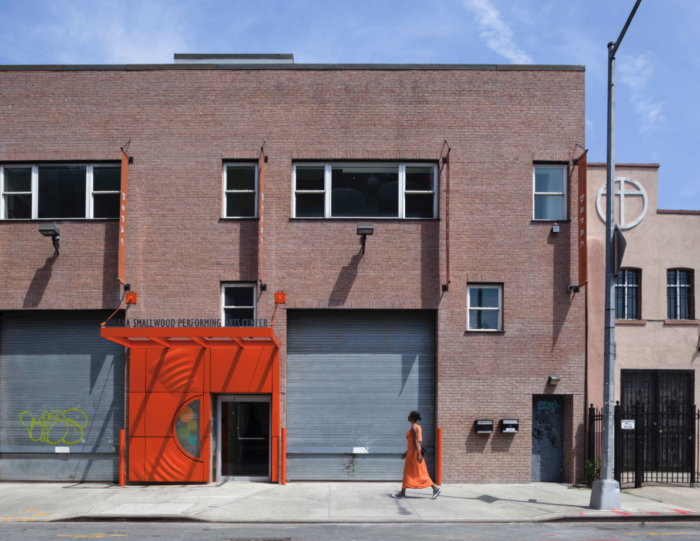
The Dwana Smallwood Performing Arts Center in Bedford-Stuyvesant was converted from an industrial space in a way that “created bright, airy and playful dance studios, offices, a library, and dressing rooms,” said the program notes. The exterior’s marquee “establishes the abstract vocabulary of rippling energy and movement.” The project was designed by Jordan Parnass Digital Architecture.
5. Destination Arts
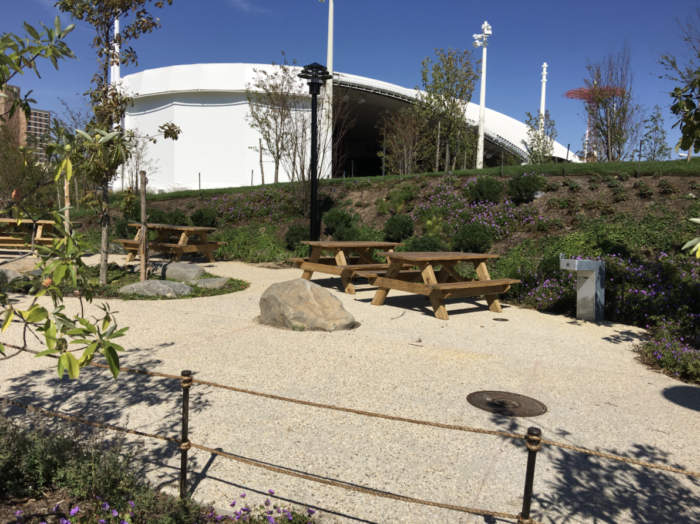
The Ford Amphitheater on Coney Island, which opened in 2016, is a hybrid public space with seating for 5,000 concert-goers. It’s adjacent to the one-acre Seaside Park, which offers a play garden, picnic area, paths, and plenty of lawns and green space. The architect is Gerner Kronick & Valcarcel.
6. Education
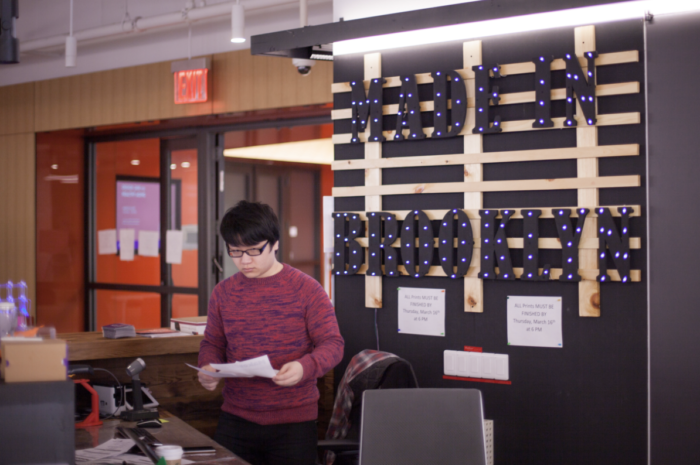
The NYU Tandon MakerSpace, situated in MetroTech Center, was designed to shine a spotlight on the industrial history of the building. Before it was the MakerSpace, the building was home to a razor factory. More recently, the space was an underutilized lounge space on the first floor of the school’s Rogers Hall. The design, by Gensler, brings in more natural light and has wood accents to evoke the common area outside.
7. Historic Preservation: Affordable Housing
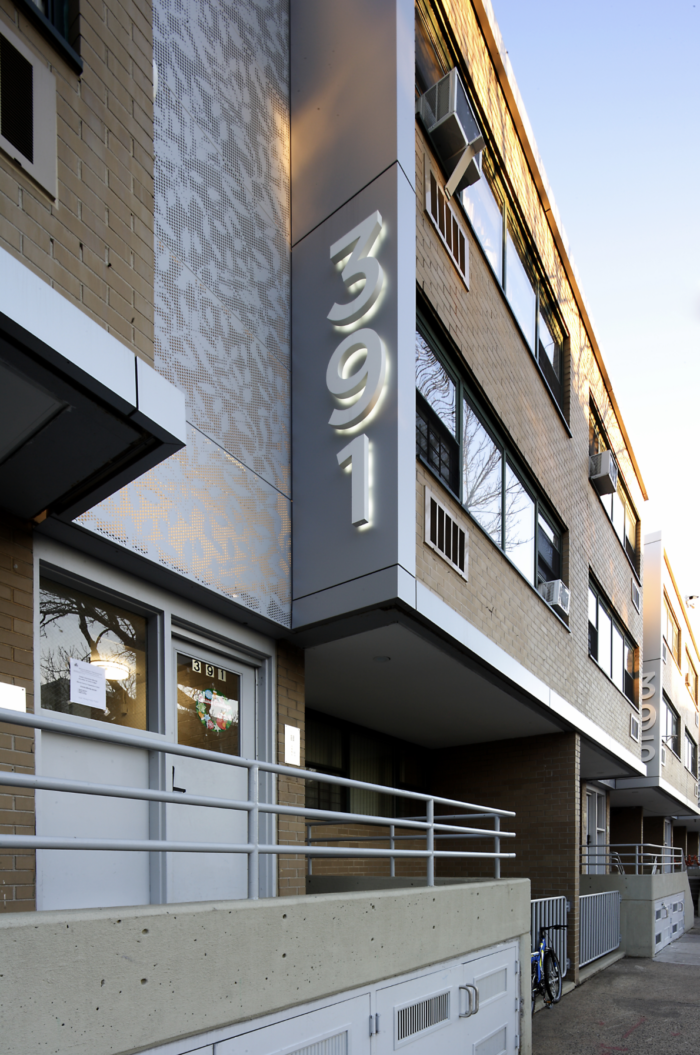
The Marcus Garvey apartment complex contains 625 units and spans ten city blocks in the high-poverty neighborhood of Brownsville. The complex, which offers affordable housing to low-income tenants, was originally built in the early 1970s and has fostered many social-support programs. The comprehensive renovation, launched in 2014 and designed by Curtis + Ginsburg Architects, includes modern technology like a battery-storage microgrid for backup power.
8. Hotel
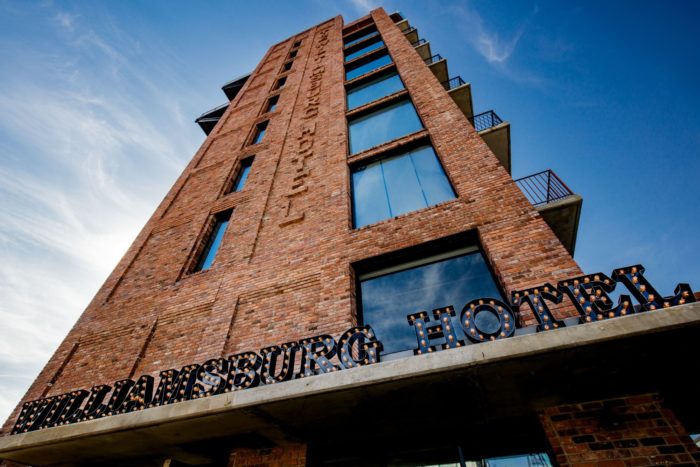
The Williamsburg Hotel, situated on Wythe Avenue’s hotel row in Williamsburg, is a new building designed to evoke Brooklyn’s gritty industrial past with the use of steel and reclaimed brick. A particularly local touch: a rooftop bar built in the shape of a classic water tower. It was designed by Michaelis Boyd Associates, Karl Fischer Architect, and Albo Liberis.
9. Neighborhood Catalyst
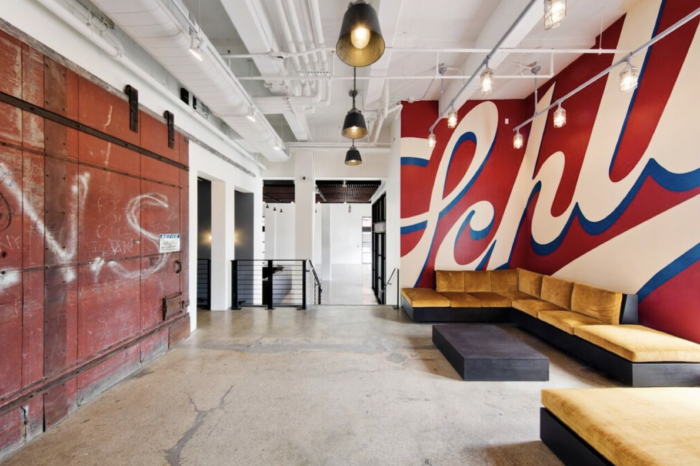
The Bushwick building at 95 Evergreen is a 150,000 s.f. industrial space converted for use as offices. A reminder of its heritage is in the lobby, which features a back-lit installation of “thousands of beer bottles produced by the building’s former tenant, Schlitz Brewery,” notes the program. New tenants are likely to be tech startups, ad agencies, and media companies seeking to be closer to the homes of their millennial workers. Fogarty Finger Architecture designed the makeover.
10. Retail
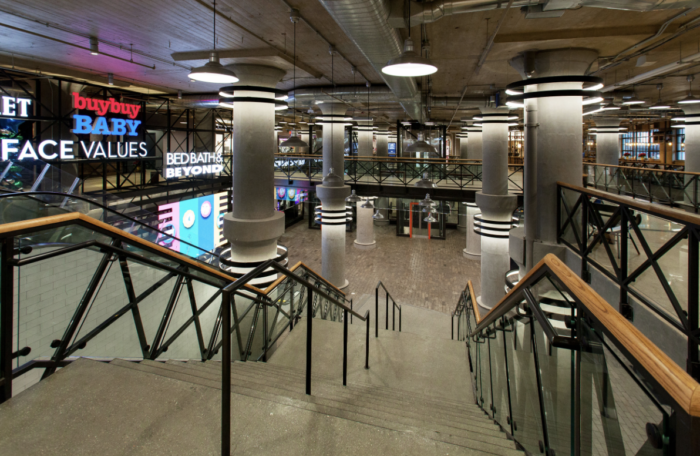
Sunset Park’s Beyond at Liberty View takes up the two lower floors of the Liberty View Industrial Plaza complex. The renovated space, flooded by natural light, “uses platforms and bridges, blackened steel armatures, a robust freestanding staircase, and food kiosks to compose a familiar, inviting setting.” Among the tenants are Bed Bath & Beyond and Buybuy Baby. Design is by Zambrano Architectural Design.
11. Residential: Affordable
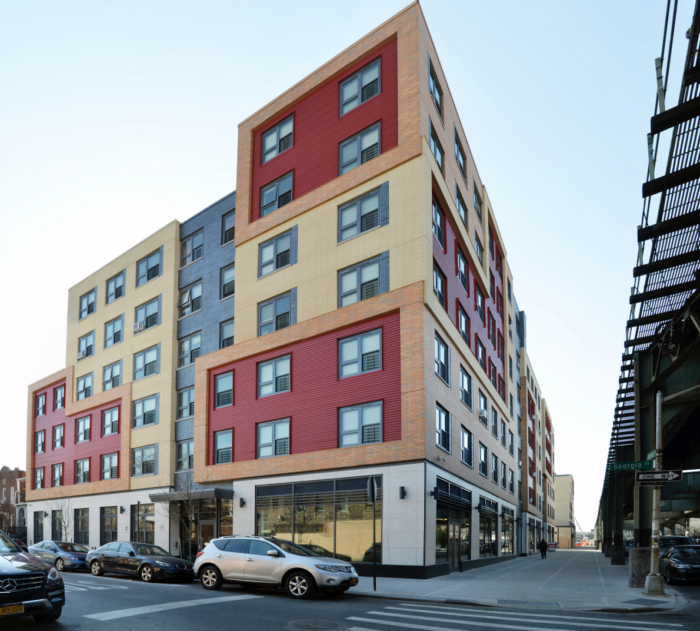
Livonia Commons in East New York is a new space made up of affordable housing, retail stores, and community spaces. The building was designed by SLCE Architects to create a dynamic mix of uses, including spacious apartments and expansive, glassy storefronts.
12. Residential: Condominium
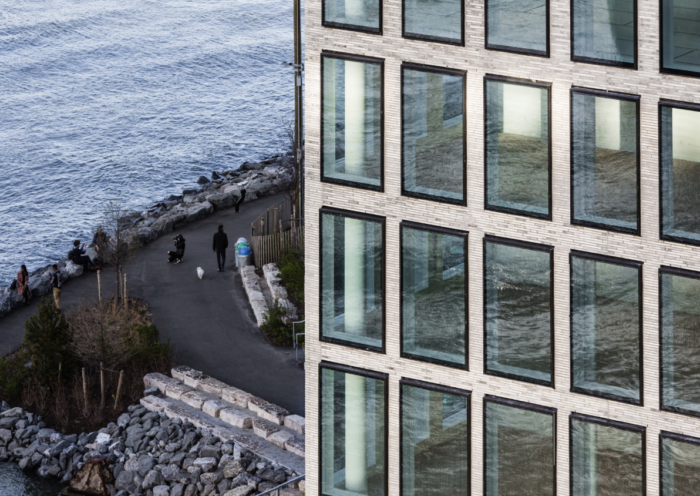
The One John Street condo building, by Alloy Design, was built on a vacant lot once owned by Con Edison and later sold to Brooklyn Bridge Park for development. The design takes advantage of spectacular views of the waterfront. The 12-story building contains 42 apartments, one commercial unit, and a section that’s being used as the home for Spark, the Brooklyn Children’s Museum’s art-based extension.
13. Residential: Condominium
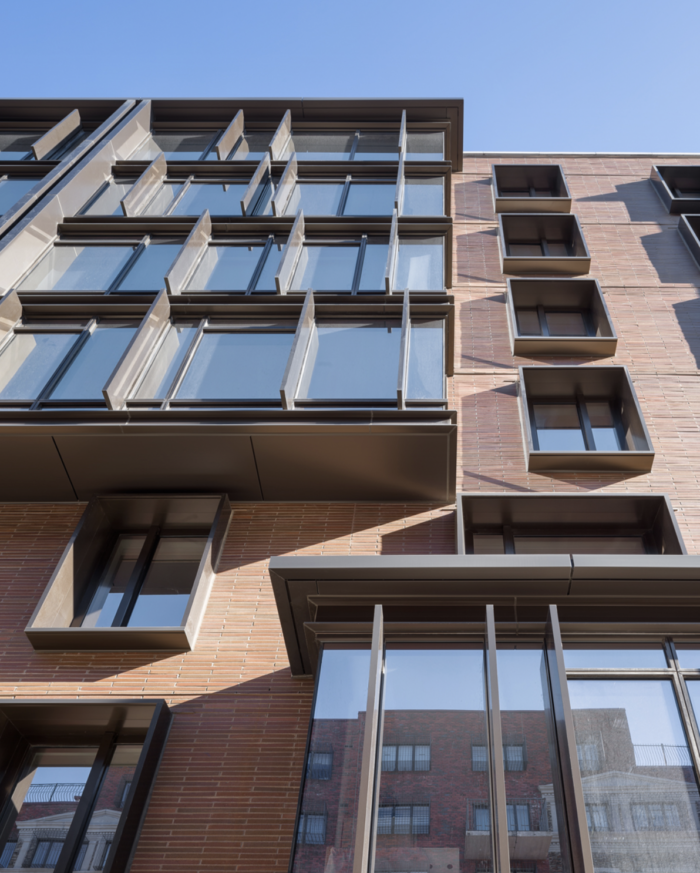
The Oosten is a seven-story building on Kent Avenue in Williamsburg that contains a remarkable variety of living spaces: lofts, penthouses, townhouses, duplexes, and one- two-, and three-bedroom apartments. The assortment of types within the huge building, designed by think! architecture and design, breaks down the scale to a more intimate level along the streetscape.
14. Residential: High Rise
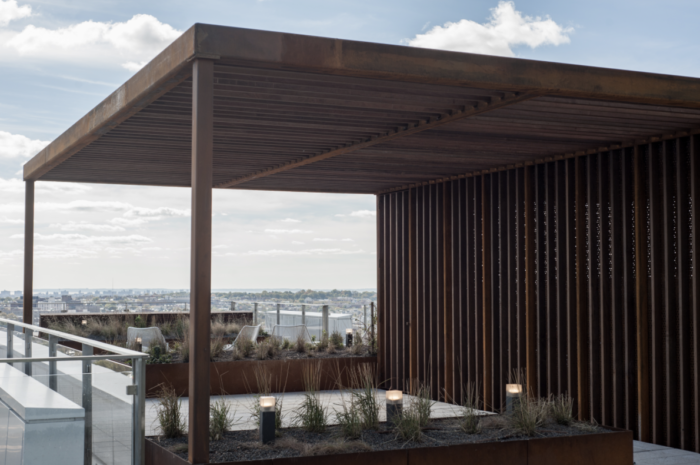
Built on a triangular-shaped former parking lot across from the Brooklyn Academy of Music, 300 Ashland presented notable design challenges but met them with distinction. The 32-story tower houses 379 apartments, two retailers, and a cultural complex that will include BAM, Brooklyn Public Library, the Museum of Contemporary African Diasporan Arts, and a performing-arts company. The designers were Enrique Norten at TEN Arquitectos and Ismael Levya Architects.
15. Economic Impact: City Point
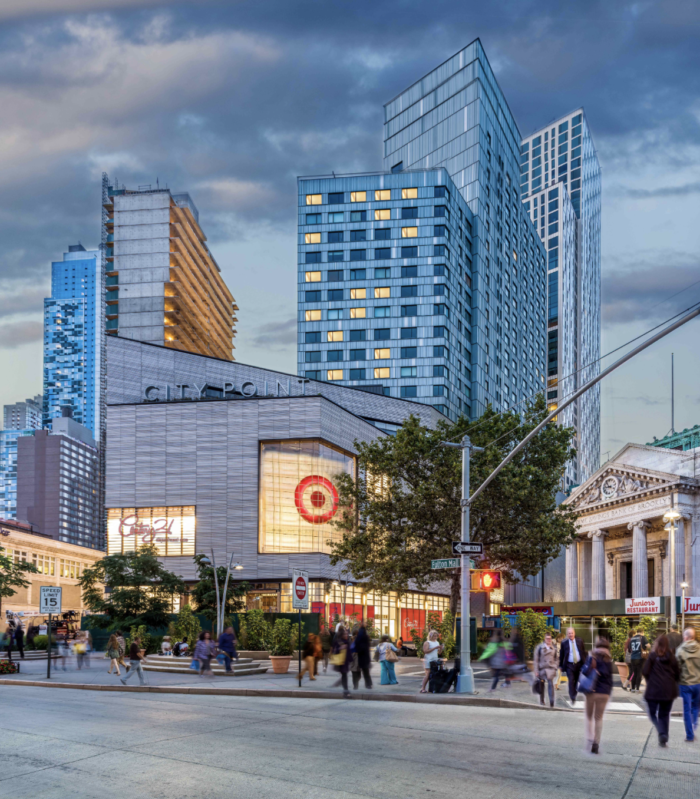
Situated in Downtown Brooklyn, City Point is 1.9 million sq. ft. of bustling economic activity, the largest such complex underway in Brooklyn. The project is being constructed in three phases. The first is a retail and office complex, which houses Century 21, Target, Trader Joe’s, and the DeKalb Market Hall. Phase two contains 680 apartments, 200 at affordable levels. Phase three will be a high-rise, mixed-use tower. The designers are COOKFOX, Gensler and SLCE Architects.





