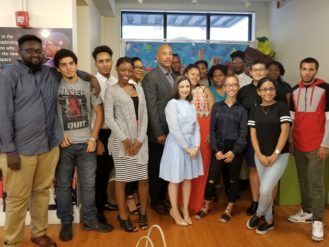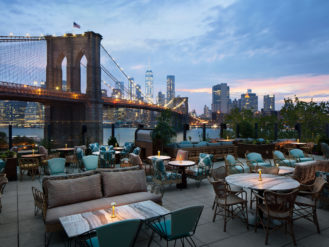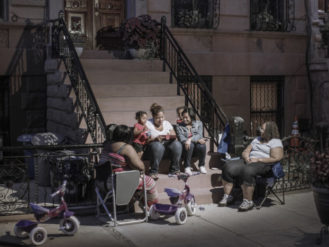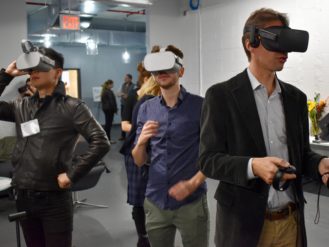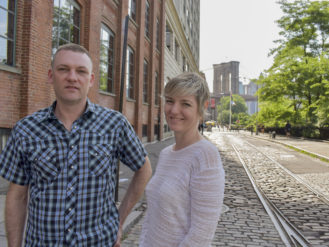A New Brooklyn Office Building, Designed to Inspire
The borough's first spec office building in decades, 25 Kent is made to connect people and ideas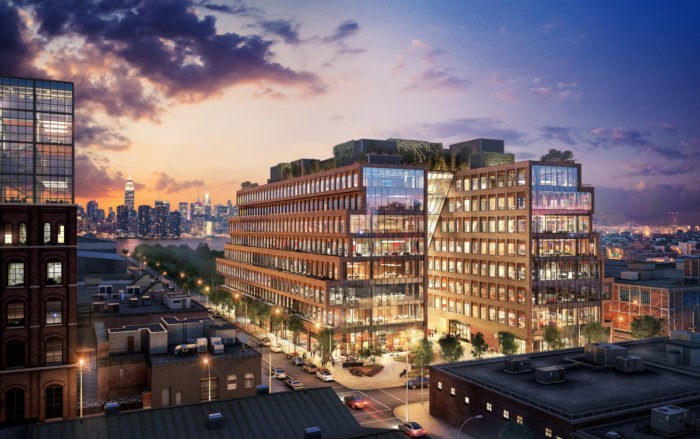
"We wanted to embrace the community, not just from a visual standpoint, but by attracting them into the building,” said Joe Brancato, regional managing principal of the Gensler architectural firm (Rendering courtesy of Rubenstein Partners/25 Kent)
For Williamsburg’s only all-new office development, only a bold design would do. That’s why the developers were attracted to the architecture firm HWKN, known for its ambitious designs throughout New York City—including Wendy, a spiky blue installation that dominated the courtyard of the Queens museum MoMA PS1.
The result is 25 Kent, an eight-story, 500,000-sq.-ft. development wrapping up construction a block away from the Williamsburg waterfront. HWKN served as design architect, with the firm Gensler as design development architect. Developed by Rubenstein Partners and Heritage Equity Partners, the dramatic edifice is Brooklyn’s first ground-up, speculative commercial building in 40 years.
The exterior is lined in brick and glass, a balance between the neighborhood’s industrial past and a present in which glassy skyscrapers line the waterfront. A pedestrian passageway cutting through the building will seamlessly connect it to the soon-to-be-expanded Bushwick Inlet Park. Two public plazas were included as meeting points for tenants, local residents and visitors.
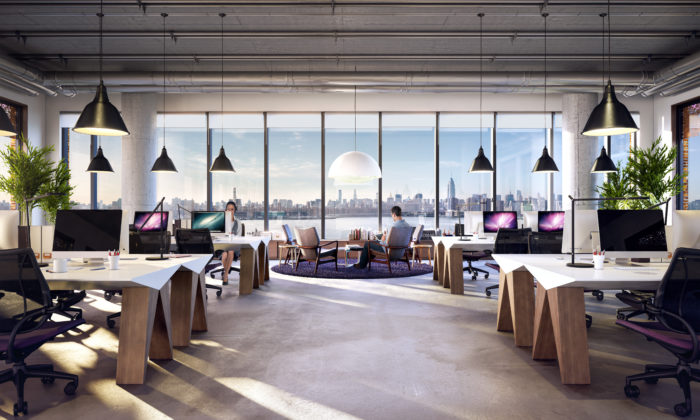
The office space, with plenty of light and transparency, will provide expansive views as well (Rendering courtesy of Gensler)
From the earliest stage of design, the architechts were aware of the challenge in creating a building both contextual and modern, with an atmosphere that would attract new creative office tenants as well as existing members of the community.
“In Williamsburg, you realize this is an incredibly special space,” says Matthias Hollwich, HWKN’s co-founder. “It’s the post-industrial, re-occupation of creative minds.”
Surrounded by that creative energy, “we wanted to embrace the community, not just from a visual standpoint, but by attracting them into the building,” says Joe Brancato, regional managing principal of Gensler.
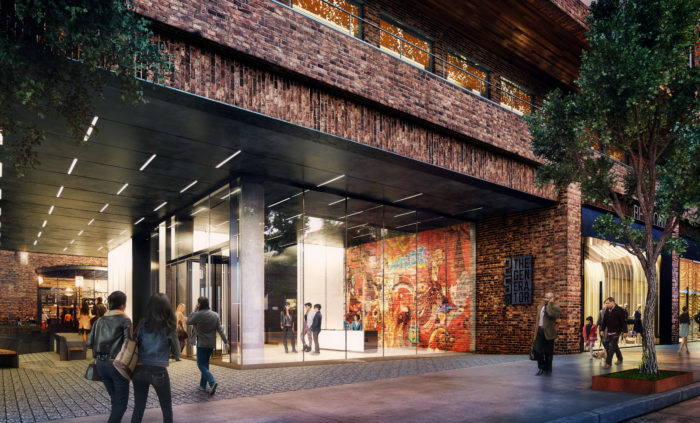
The ground-floor aspects of the building are meant to engage the community (Rendering courtesy of Rubenstein Partners/25 Kent)
In that vein, 25 Kent includes ground-floor plazas and public art space, 70,000 sq. ft. of ground-floor retail envisioned to hold artisanal shops and eateries, and a public walkway that’ll serve as a grand entrance to Bushwick Inlet Park. Office tenants then have exclusive access to a roof deck, outdoor balconies, bike storage and underground parking.
Taking into consideration the various types of creative people attracted to Williamsburg, Gensler designed office space to accommodate everything from a tiny start-up to a large office headquarters to incubator space. 350,000 sq. ft. is solely dedicated to offices, with another 80,000 sq. ft. reserved for light manufacturing use. The floors vary in size, and as you ascend the building the office floorplate expands. Many of them are quite large, a rare feature in this market. “We wanted great flexibility in the floorplate,” Brancato says.
“The building was designed to accommodate the innovation ecosystem growing in Brooklyn,” says Jeremiah Kane, senior advisor of Brooklyn for Rubenstein Partners. “The flexible layout allows for a wide range of businesses, from start-ups to established companies, and even gives start-ups the opportunity to incubate within the building.”
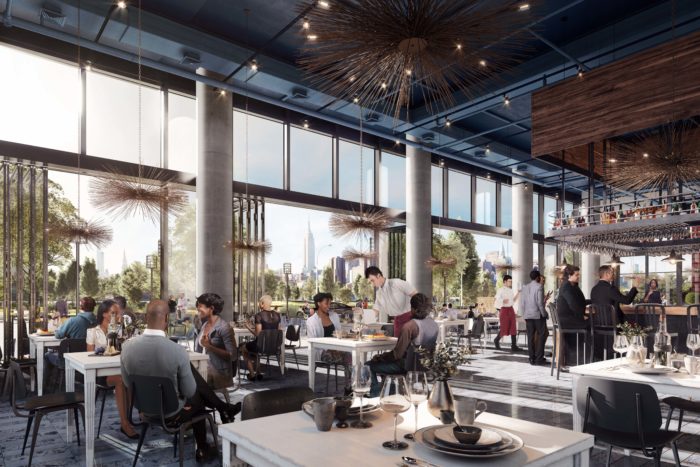
The complex’s 70,000 sq. ft. of retail space will include restaurants as airy as the offices (Rendering courtesy of Gensler)
Then there was another question: “How do you connect people? How do you create flexibility, light and transparency through the space?” asks Brancato. Tenants will look out from floor-to-ceiling windows onto the surrounding neighborhood and waterfront. The building is anchored by a striking glass curtain wall that cuts through its center, while walls of glass open the lobby to the street.
But on a larger scale, the design team envisioned 25 Kent as an urban campus, a mix of private office enclaves and lively public areas. “By designing it in Williamsburg–as opposed to anywhere else in the country–allowed us to do that here,” Brancato says.
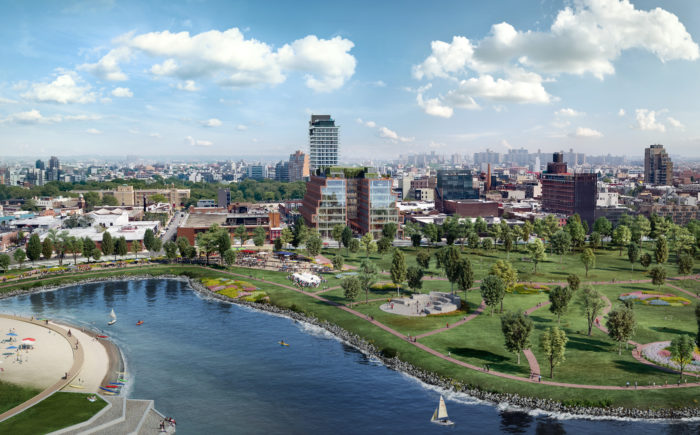
The East River side of the building will face Bushwick Inlet Park (Rendering courtesy of Rubenstein Partners/25 Kent)
Hollwich refers to the plaza lining North 10th Street as “the natural front yard to the building.” As for the public walkway, with shopping, cafes on restaurants on either side, that’s “the mixing chamber,” he says. “We wanted a building that neighbors were interested to go into.”
25 Kent is scheduled to open by the end of this year, and leasing is now underway. (Newmark Knight Frank is handling office space, while Lee & Associates will be filling the retail space.) In anticipation of the opening, Hollwich says, “we want to establish the building in people’s minds.”
Because it’s no small task to debut Williamsburg’s first new office building, then invite the community to be a part of it. “Once the scaffolding is down, we’ll be inviting people to come and explore,” says Hollwich. “We want to tell the story that this building was designed to be inviting, with an incredible mix of people that will inspire each other.”





