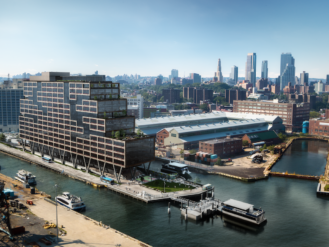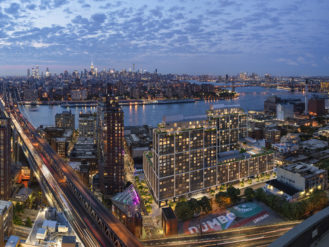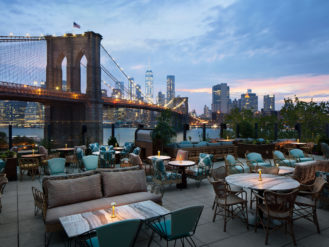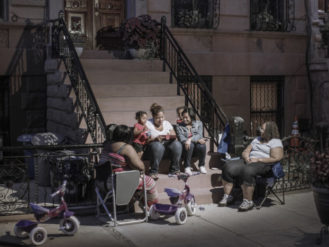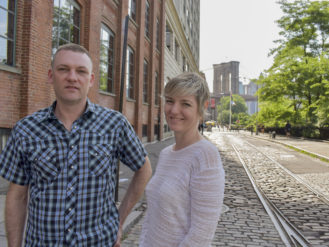10 Views: Deluxe Digs at the Domino Sugar Site
Inside the first residential units to hit the market at the Brooklyn live-work megaproject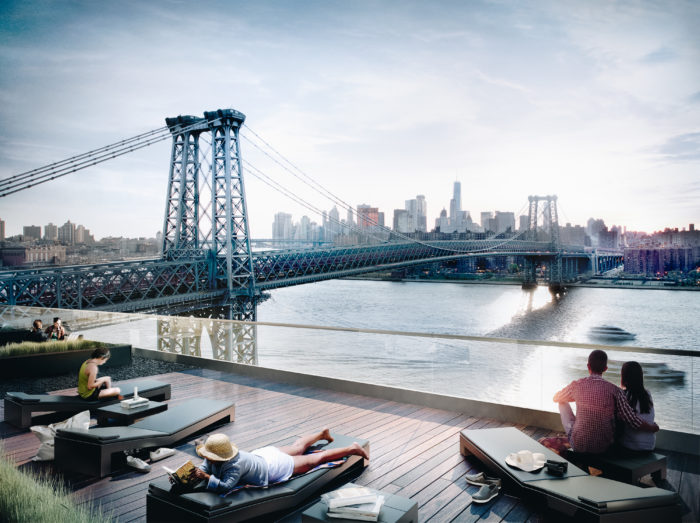
A 7,000-sq.-ft. roof deck is among the amenities at 325 Kent (All renderings courtesy of Two Trees Management)
Williamsburg is going to get even swankier. Renderings of the first rentals to come on the market at the Domino Sugar megaproject were unveiled today, ready for leasing. The mod, mod world of 325 Kent has 522 apartments “arranged around an elevated courtyard that looks out through a dramatic opening to reveal permanent unobstructed views” of the East River and the Manhattan skyline, said Two Trees Management in making the announcement.
The building at 325 Kent Ave. will be the first to open of four residential buildings containing 2,800 rental apartments (including 700 affordable-rate units) at the redeveloped location of the old Domino Sugar Factory. The 352 Kent building will include 104 affordable apartments, for which Two Trees has already received 87,000 applications. A look at renderings of the building and the overall development, which will cover 11 acres, including a six-acre waterfront park:
1. The sleek, rectangular doughnut at 325 Kent
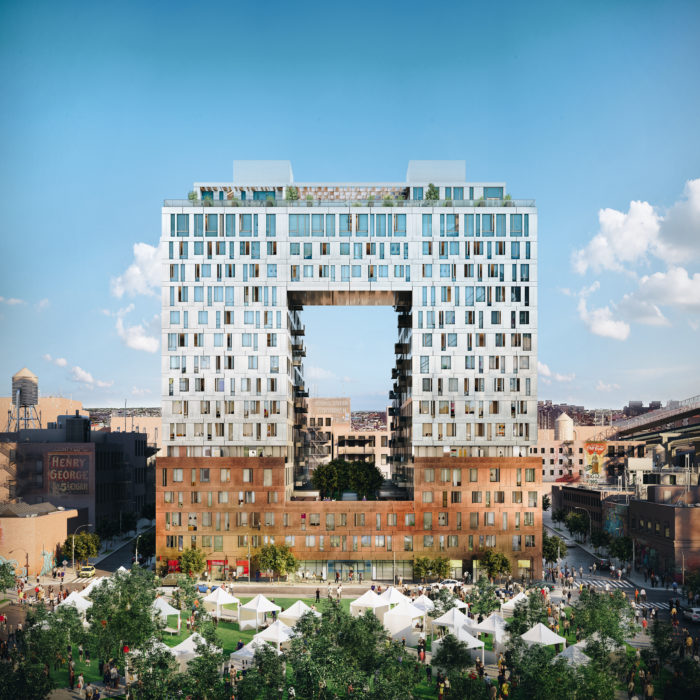
The residential unit will be capped by a three-story bridge that contains many of the building’s amenities. The building is clad with a copper facade on the lower floors and a zinc facade on the upper levels. The curtain wall is perforated, purposefully, in “a variety of patterns to create light-filled homes,” said developer Two Trees. The building was designed by SHoP Architects, the folks behind the Barclays Center.
2. A mix of studios, one- and two-bedroom apartments
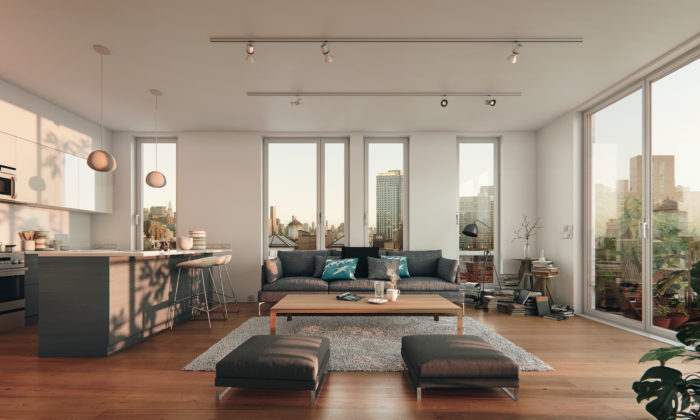
The renderings show apartments with abundant views. Market-rate apartments reportedly will start at $2,495 for studios, $3,250 for one-bedroom units, and $5,195 for two bedrooms
3. Outdoor space, created with a stepped-back terraces
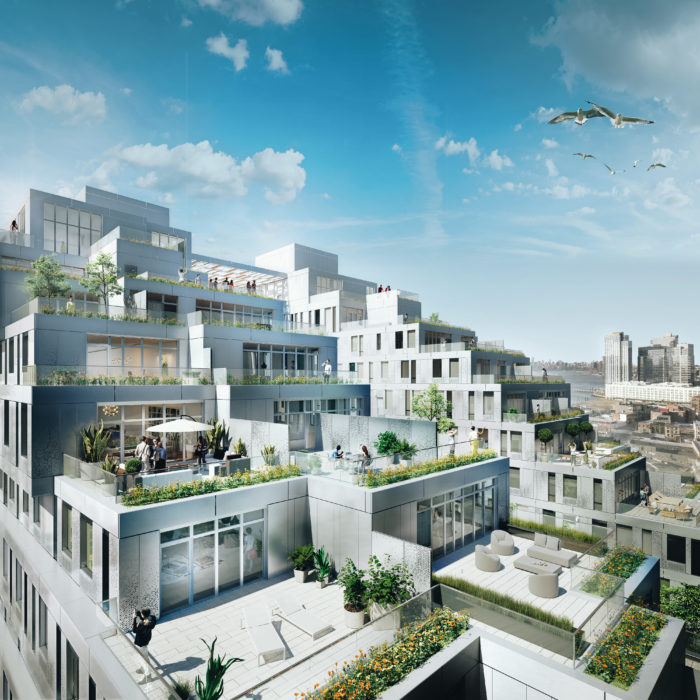
The terraces will face inland, rather than on the waterfront side of the building. Christopher Sharples, a principal at SHoP Architects, explained the reasoning in the New York Times: “Kent Avenue can handle the scale of a large building facade,” he said. “But residents in the rest of the neighborhood don’t need to have all the light blocked.”
4. A bit of waterfront, even inside the courtyard
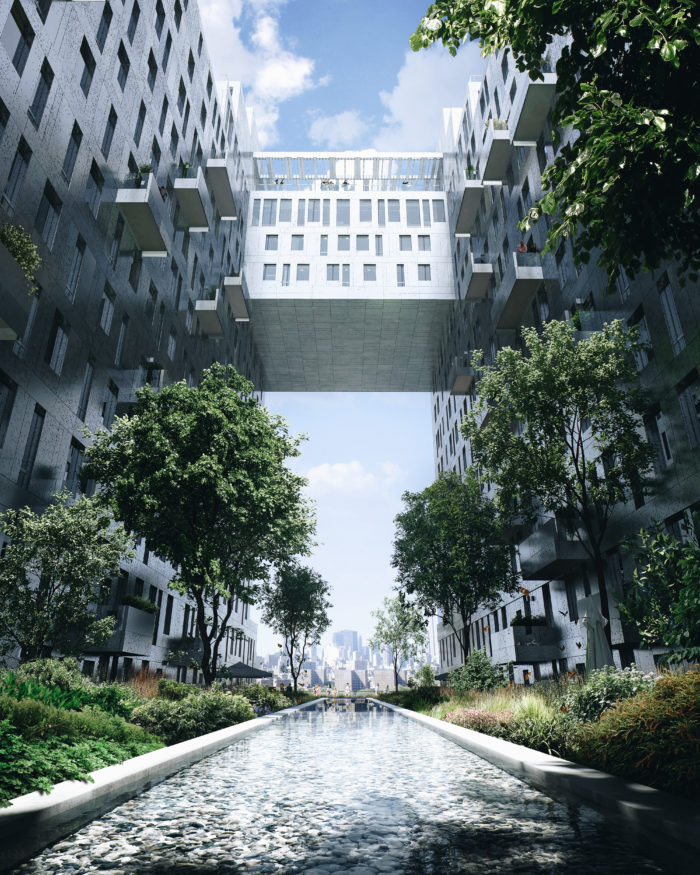
Besides a 7,000 sq. ft. roof deck, the 325 Kent building will include a 2,000-sq.-ft., fourth-floor courtyard. Street level will include retail shops. The first to be announced was Mekelburg’s, a new outpost of the popular Clinton Hill shop specializing in fine foods and craft beers.
5. The adjacent park will stretch along the East River waterfront
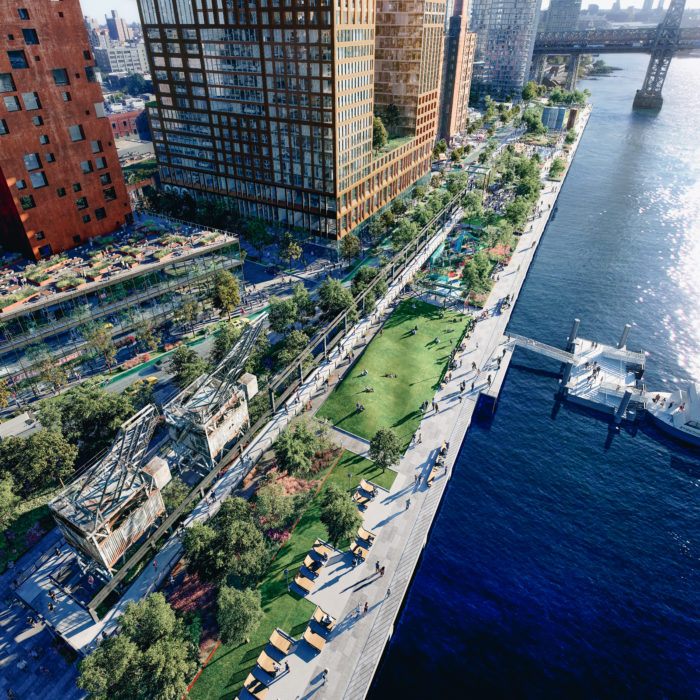
The site will include six-acre Domino Park, created by James Corner Field Operations, the designers behind the High Line. Artifacts from the old Domino factory, including syrup tanks and gantry cranes, will be incorporated into the ribbon-like park.
6. A live-work complex centered on a factory makeover
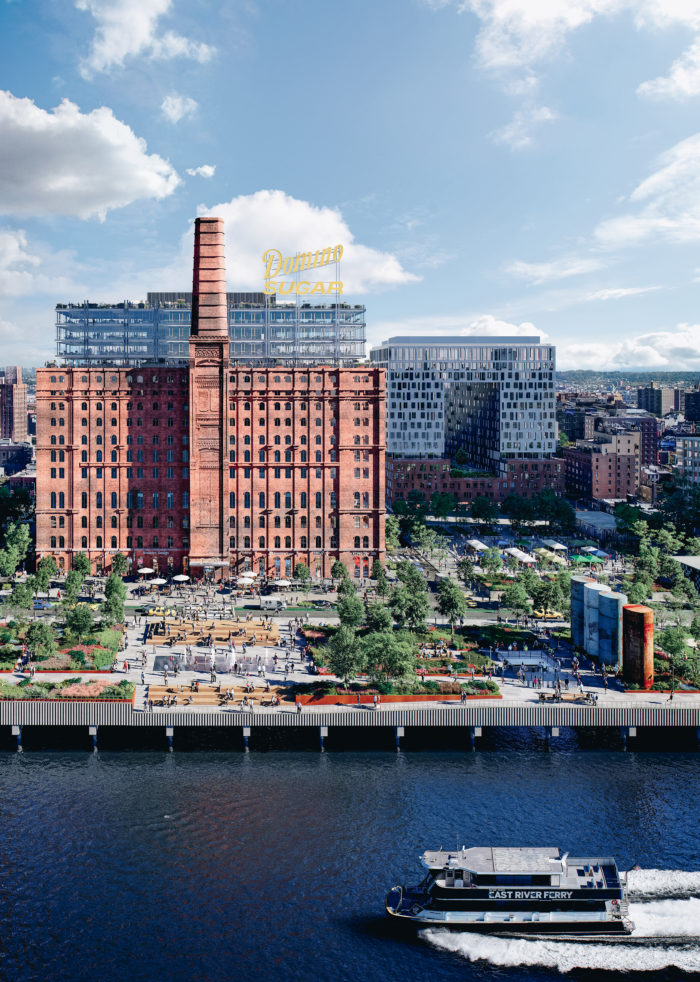
The rental building at 325 Kent is part of a larger complex that will contain 500,000 sq. ft. of office space, including the redeveloped sugar refinery building, with its historic brick facade and Domino Sugar sign.
7. Waterfront access for Williamsburg (and beyond)
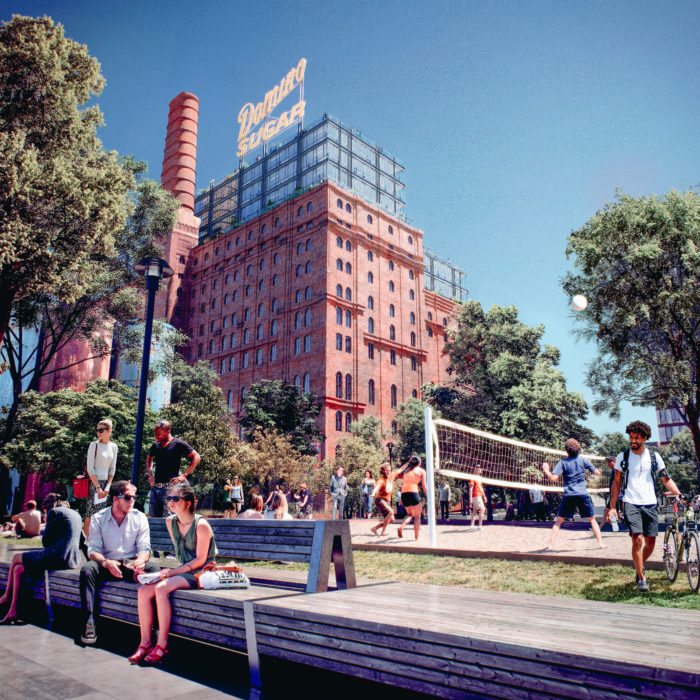
Beach volleyball will evidently be among the recreational features of Domino Park, which Two Trees principal Jed Walentas stated will be “coming to the neighborhood next summer.” At a recent real-estate conference, Walentas said planning the park “is the most fun thing I’ve ever done.”
8. Workout room with a view
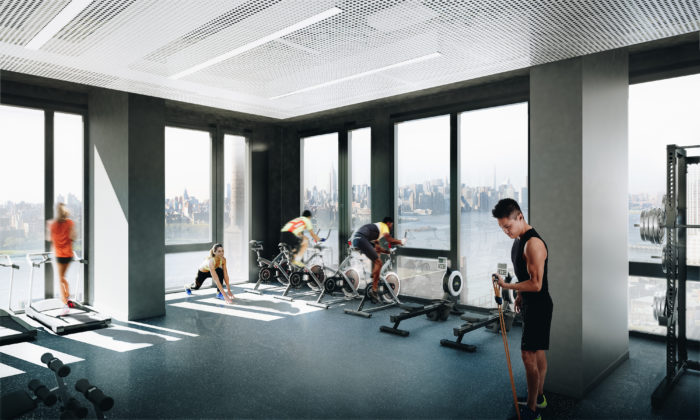
All told, the 325 Kent building will feature 11,300 sq. ft. of amenities, including a health club. Most of the amenities will be housed in the three-story skybridge component of the building.
9. Lots of opportunities for lounge lizards
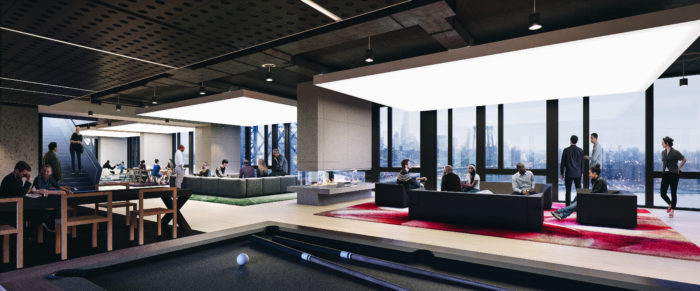
Among the other amenities are a residents’ lounge, billiard table, fireplace, bike storage and a chef’s kitchen for catering.
10. And the No. 1 amenity is....

The roof deck will provide 7,000 sq. ft. of outdoor space with bird’s-eye views of the Williamsburg Bridge. Roof decks have become one of the most in-demand amenities, especially among millennials.






