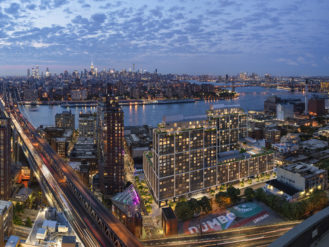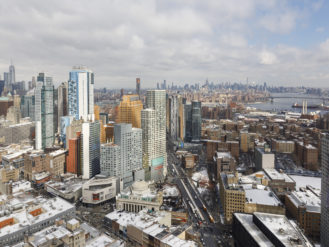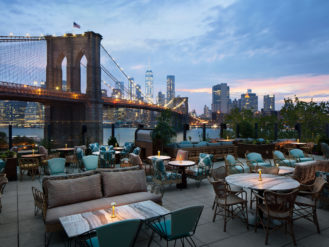Inside Dock 72, Brooklyn’s Most Nautical Office Building
Like a ship docked on the waterfront, the innovative new structure in the Navy Yard will house thousands of workers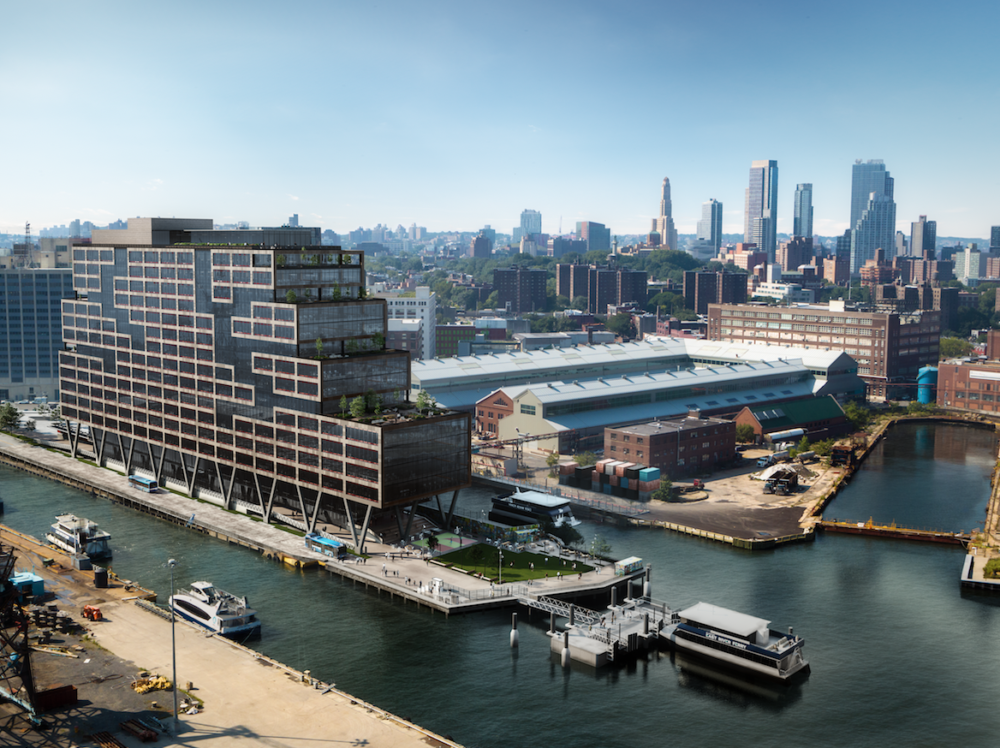
The new office building is surrounded on three sides by water (Photos courtesy of Dock 72)
Imagine finishing the workday, and instead of heading to the local tavern for a drink, you go downstairs to the lounge, where there’s a full-service bar. Imagine needing to hit the gym before work and instead of detouring on the way to work, you can stop off on the second floor of your office building, which is equipped with its own gym. Need some fresh air after hours of staring at your laptop? You could pop into the building’s backyard, complete with a basketball court and green space.
For some New Yorkers, this all-in-one workplace will become a reality when the new Dock 72 building opens in the Brooklyn Navy Yard later this year. The 675,000-sq.-ft. structure will have 35,000 sq. ft. of amenities, meant to provide workers with a healthier and more productive environment than a traditional office space.
The building, developed by Boston Properties, Rudin Management Co. and WeWork, and designed by S9 Architecture, is 16 stories tall and is surrounded on three sides by water, like a ship that has pulled up to the East River shoreline. Unlike most other projects in the Navy Yard, Dock 72 was built from the ground up instead of being a repurposed building.
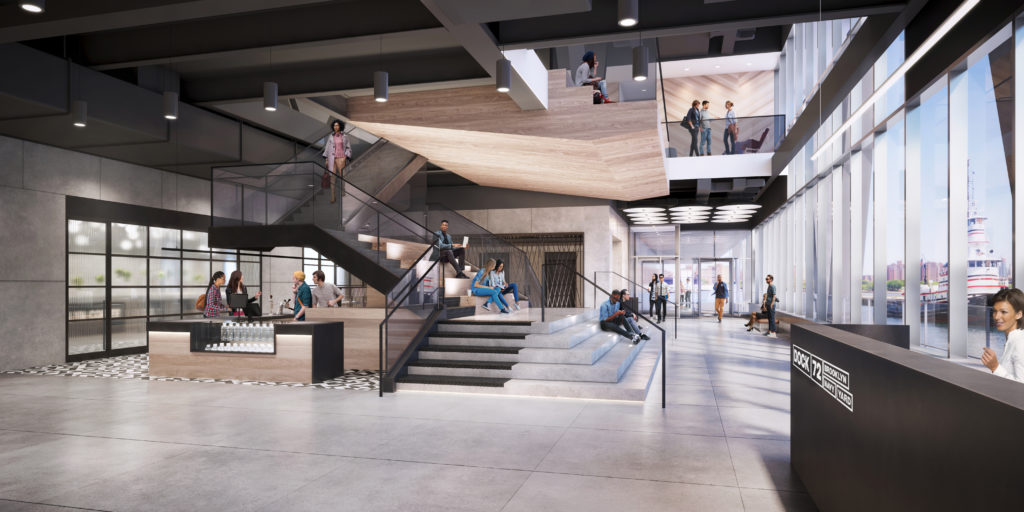
Built in the center of a manufacturing hub, situating Dock 72 between two dry docks creates an “authentic environment,” said Andrew Levin, senior vice president of leasing for Boston Properties. The abundance of amenities and open floor plans are part of the plan to boost worker productivity and well-being, while increasing collaboration, he said.
Dock 72, which will accommodate 3,000 to 5,000 workers, is part of the Navy Yard’s largest expansion since World War II, where several developing projects are expected to add a total of 10,000 jobs to the complex by next year. A Wegmans supermarket is being developed on the Admirals Row site, Steiner Studios is expanding its sound stages, and the Navy Yard’s largest development, Building 77, has been refurbished for manufacturing, technology and design businesses.
Dock 72’s design resembles a large vessel loaded with shipping containers, a nod to the Navy Yard’s history of shipbuilding. Levels are set back to create more outdoor space for tenants.
Since the building is right on the water, developers had to design Dock 72 to be resilient to flood risks, Levin said. That’s why the building is perched eight feet above the ground on V-shaped columns. Furthermore, the building’s mechanical systems are installed on the second floor, 19 feet above the floodplain.
An Abundance of Natural Light
Inside the building, Dock 72 is designed to be the opposite of stuffy. The office space has 14-foot ceiling heights and eight-foot windows to maximize natural lighting and air flow. With open-floor plans, there aren’t many walls or pillars that obstruct natural light from seeping in. What’s more, Dock 72 is only 90 feet wide, which means tenants are always within 45 feet of a window.
Some floors have private terraces, which make up 18,000 sq. ft. of the building. Adorned with gardens, they provide sweeping views of the Manhattan and Brooklyn skylines. The building includes a conference room capable of accommodating 200 people, along with a separate rooftop conference room.
Dock 72’s anchor tenant, WeWork, has leased about one third of the building, laying claim to the third through eighth floors. The company has more than 500 outposts around the world, including 59 in New York City. Dock 72 will be WeWork’s fifth building in Brooklyn.
A Tour of the Building in Progress
When walking into the building’s east entrance, employees and visitors will be greeted by murals created by Brooklyn artists. The lobby, spanning from the east entrance to the west entrance, doubles as a lounge area, complete with low seating and high-top seating.
There are two cores, one near each of the entrances, where turnstiles lead to elevators. A front desk is near the center of the building, just in front of the grand staircase, which houses a coffee and espresso bar underneath it. Behind the staircase on the building’s south side is a food hall and lounge area equipped with a bar.
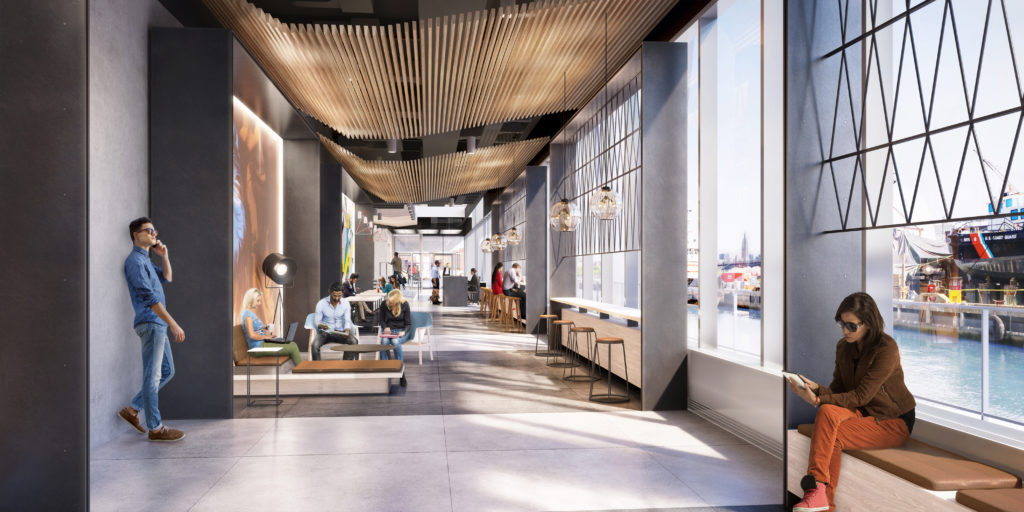
Outside is the basketball court, green space and bleacher seating, alongside a 150-foot mural created by Brooklyn youth through the nonprofit Creative Art Works. Inside, the grand staircase from the lobby leads to the 15,000-sq.-ft. fitness center and juice bar, which face the East River and Manhattan.
Dock 72 workers will have a variety of ways to commute. A new NYC Ferry stop will be right outside Dock 72’s west entrance, connecting riders to Wall Street and 34th Street in Manhattan.
The Navy Yard’s shuttle service connects workers to several nearby subway stations. Dock 72 comes with its own designated parking lot too, with about 100 spaces and 24 electric-car charging stations. For bike riders, there’s an on-site valet, as well as a Citi Bike dock right near the building.
With all the amenities and other features, the developers decided the building needed its own app to tie it all together, Levin said. It was inspired by WeWork, which has an app of its own for its tenants around the globe. With Dock 72’s unique features, however, there wasn’t an app on the market that would fully fit the needs of its tenants, “so we created one ourselves,” he said.
Workers will be able to order food and beverages from the food hall, connect with the bike valet, reserve a conference room, sign up for exercise classes, and get real-time updates on train, ferry and shuttle times.






