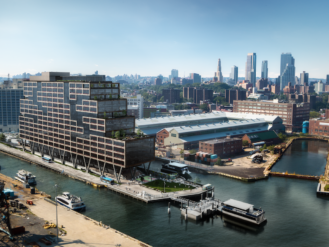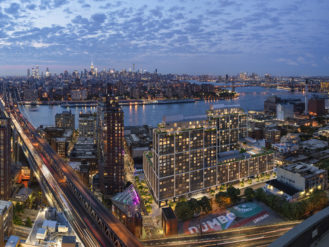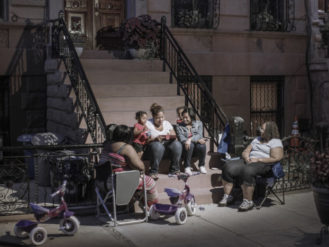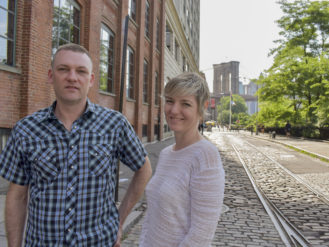Inside the Battle over the Megaproject at 80 Flatbush
Is rezoning for two large towers the best way to deliver schools and affordable housing? The debate over costs and benefits gets louder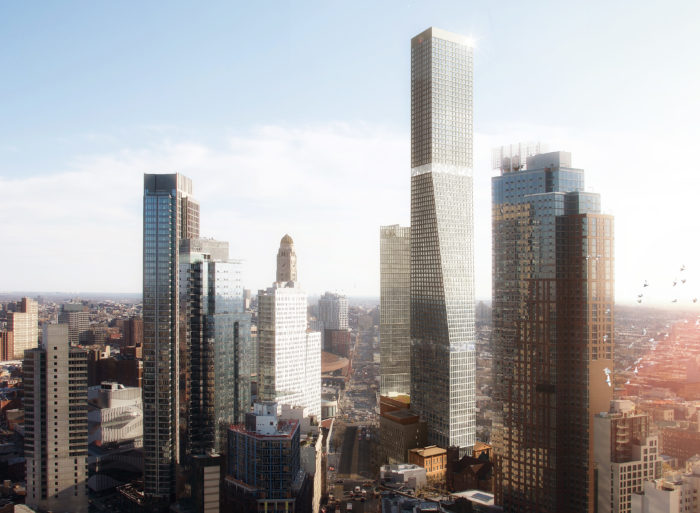
The taller of 80 Flatbush’s two towers would be cut to the height of The Hub, at right, according to Borough President Adams’s recommendation
Opponents of the two-tower 80 Flatbush project call it “a Chrysler Building in Brownstone Brooklyn.” Its developers and supporters see it differently, believing that its size is a virtue, providing room for a wealth of facilities including two schools, office space and 200 units of affordable housing.
The public struggle over the project, on a Brooklyn block between low-rise neighbors and a high-rise corridor, has begun in earnest. The debate drew more than 200 people to a hall at St. Francis College on March 28, with at least 100 more turned away for lack of space. The hearing, held by Brooklyn Community Board 2, was the first public event in the Uniform Land Use Review Procedure (ULURP), part of the city’s process to consider the rezoning necessary for the project of this scale to proceed.
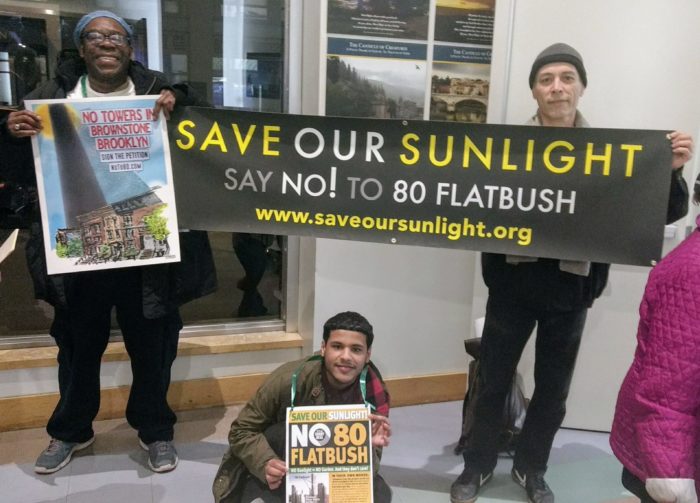
Among opponents who fear the impact of the projects potential shadows are Rafael Levy (left), Christopher Kanovalov (kneeling) and Eduoardo Berisso (Photo by Norman Oder)
Most of people in attendance were residents of adjacent Boerum Hill and Fort Greene who are alarmed—sometimes raucously so—by the project’s “unprecedented” density and the impacts of towers stretching 986 and 560 feet and containing some 900 apartments. A distinct fraction, though, expressed support for the project’s benefits and location, which is notably close to mass transit.
Howard Kolins, president of the Boerum Hill Association (BHA), called it a “violation of the public trust” to allow nearly triple the allowable bulk (measured by Floor Area Ratio, or FAR) on a block previously classified by the city as transitional between the Central Business District’s high-rise core and the adjacent residential neighborhood.
Some heft to that critique was added by the Manhattan-based Municipal Art Society (MAS), a long-time advocate for urban design and planning. Calling it “fundamentally contrary to the long-range plan … in the 2004 Downtown Brooklyn Rezoning,” the MAS’s Thomas Devaney noted that 80 Flatbush “would represent the highest density development outside of Manhattan since 1961 that does not use a transfer of development rights”—such as from an adjacent church—“to achieve its peak density.”

The development would take place on a trapezoidal block near The Hub tower (left), 300 Ashland (center-right) and the former Williamsburgh Savings Bank building (Photo-illustration by Alloy Development)
By contrast, Jared Della Valle, CEO of Alloy Development, was unbowed. “We think this is the right place for Brooklyn to grow,” he said, given the location near Brooklyn’s biggest transit hub at Atlantic Terminal. “We are interested in entertaining alternative solutions,” he later said, “but not solutions that engage in either lower FAR or reduced public benefit.” (Here’s Alloy’s presentation.)
Alloy has tweaked the project design—especially the first, wedge-shaped tower, due in 2022—in response to community concerns, but not the fundamental scale, which leads to concerns about traffic, trash and neighborhood character, as well as shadows on the Rockwell Bear’s Community Garden just up Flatbush.
Several people and organizations warned “don’t block the clock,” assuming the project would interfere with their view of the iconic Williamsburgh Savings Bank tower, for decades the borough’s tallest building. However, the Draft Environmental Impact Statement indicates that the clock won’t be blocked along view corridors, and the developers say they’ve sited the taller tower to avoid a potentially blocked view along Schermerhorn Street.
New alliances, new voices
The battle lines were drawn not long after the project was unveiled in April 2017, with Alloy chosen as the developer after responding to a request for expressions of interest from the Educational Construction Fund (ECF, a financing and development vehicle of the New York City Department of Education), but new alliances and voices have surfaced more recently.
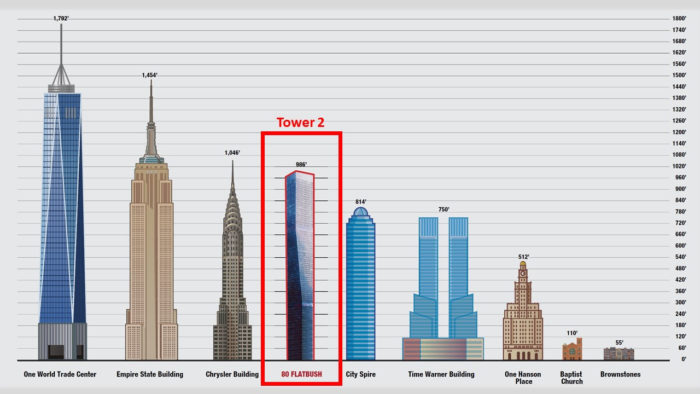
Opponents produced a graphic aiming to compare the project to other large towers, notably the Chrysler Building (Graphic courtesy of the Block 80 Flatbush Towers coalition)
Notably, Alloy gained a key partner for the planned 200 units of permanent, low-income affordable housing, due in 2025 upon completion of the second tower: the Fifth Avenue Committee, a veteran nonprofit led by Michelle de La Uz. Her new role means that de la Uz, a member of the City Planning Commission and one of that group’s few dissenters regarding proposed rezonings, will have to recuse herself from its vote on the project.
Public Advocate Letitia James, who formerly represented the nearby 35th Council District, weighed in for the first time, criticizing 80 Flatbush’s “unprecedented scale and height,” and expressing doubts that the affordable housing would be delivered by 2025. “At this point in time,” James said, leaving some wiggle room about her position, “I completely oppose the project.” (Later, Alloy spokesman James Yolles said that there are “significant financial penalties … to ensure the timely construction of Phase 2 and delivery of the affordable housing.” That ECF development agreement has not been made public.)
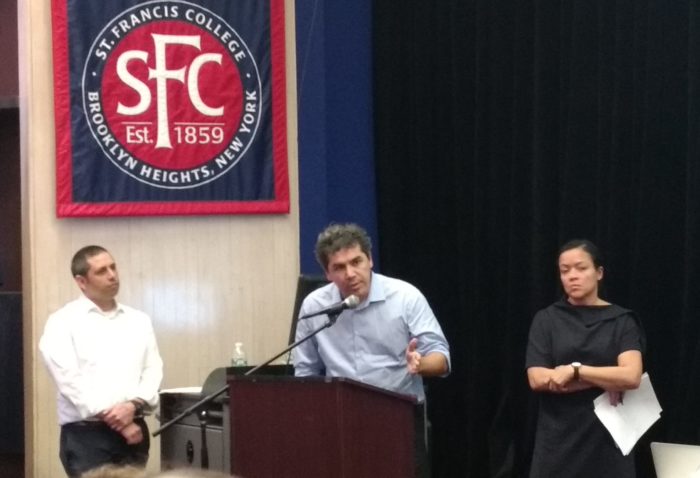
Alloy executives Jared Delle Valle (left) and AJ Pires, with Jennifer Maldonado of the Educational Construction Fund, made their case at the public hearing (Photo by Norman Oder)
Representatives for Assembly Member Jo Anne Simon and State Senator Velmanette Montgomery reiterated previous opposition; a staffer for Assembly Member Walter Mosley said he endorsed Simon’s stance. A representative for Comptroller Scott Stringer expressed concern, though not opposition, while a staffer for James’s successor on the City Council, Laurie Cumbo, said the council member had no position and he was there to listen.
The key elected official, Council Member Stephen Levin, was not present, and his staff in the room didn’t speak. Levin, understandably, is holding his cards close to his vest. He had previously tried to delay the process and, while recognizing the need to replace the outdated Khalil Gibran International Academy, has sympathized with neighbors’ concerns about scale. While the developer identifies the site as in Downtown Brooklyn and many residents say Boerum Hill, Levin considers it transitional.
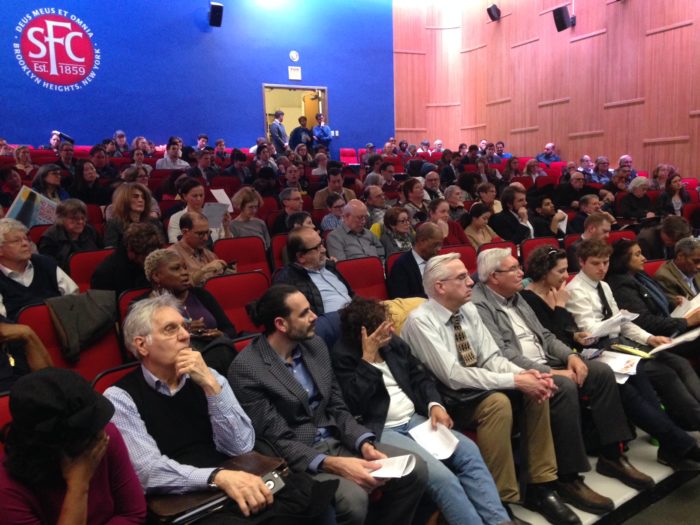
The public hearing at St. Francis College in Brooklyn Heights drew a crowd of more than 200, with many turned away for lack of space
Those in support included the Downtown Brooklyn Partnership and Brooklyn Chamber of Commerce, as well as the property- services union 32BJ SEIU. Transportation Alternatives, the Riders Alliance, and Tri-State Transportation Campaign hailed the site’s proximity to transit and the precedent set by omitting the parking facilities typically required in such developments. (Some in the audience scoffed, suggesting that wealthy new residents would have cars anyway.)
Tough choices
One of the most consistent themes in the debate, as urban planner Sylvia Morse put it, was the notion of “neoliberal crumbs,” or the notion that urban benefits—which proponents, of course, don’t consider crumbs–arrive only via a large private development. “My feeling is,” said former Boerum Hill Association President Donna Cambas, “if you need schools, build schools. If you need affordable housing, build affordable housing.”
Winston Hamann, the Khalil Gibran principal, testified, as did students and parents, to a respectful audience. Serious deficits in his outdated high-school building—“we don’t have a gym, don’t have an auditorium”—has made it more difficult to retain students. “So I must support this project,” Hamann said, “because it’s a golden opportunity for my kids.”
By contrast, Camille Caseretti of the District 15 Community Education Council, which represents the 35 elementary and middle schools in the district, expressed strong opposition, suggesting that the planned new elementary school with 350 students was too small to develop adequate programs, did little to address the area need, and would expose kids to traffic hazards. (Jennifer Maldonado of the Educational Construction Fund said that school officials could take steps to make it a choice school, for which admissions do not rely on neighborhood zones, “to ensure it’s not just a school for [residents of] that building.”)
“Will the developers admit that, barring all the school, cultural connections, and the green spaces that they’re showing us with nice slides,” Community Board 2 member John Harrison asked provocatively, “that by and large this is a commercial operation that’s meant to make money? That this whole thing about benefits to the community are more or less a sales pitch?”
Alloy principals didn’t answer, but Harrison later got a response of sorts from Mason Mohammed, PTA president at Khalil Gibran: “Of course, they gotta make money. They ain’t building it for free.”
Financial issues
How much money Alloy would make, though, remains a question. An Alloy slide toted up $230 million in public benefits provided, based on construction costs. That includes $100 million for schools, $120 million for affordable housing, and $10 million for cultural space, aimed for a renovated historic building. That doesn’t necessarily mean Alloy is paying those sums, which are being leveraged, in significant part, by the rezoning.
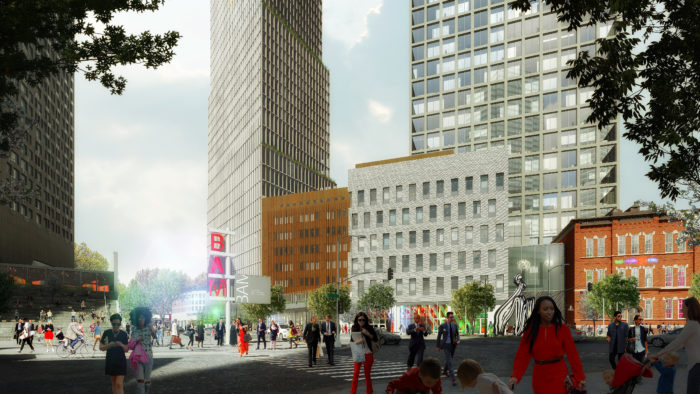
A street-level view of the project, looking across Flatbush Avenue from the Brooklyn Academy of Music (Rendering courtesy of Alloy Development)
The Educational Construction Fund will own a 215,000-sq.-ft. portion of the first tower, about 250 market-rate residential units. Alloy will lease that for 99 years and pay ECF annual ground rent and tax-equivalency payments. Those payments will be used by ECF to cover debt service on bonds used to build schools. The schools, owned by ECF, will be delivered in turn-key condition and used rent-free by the city.
If the project can deliver all the benefits with no city capital funds, as noted by Downtown Brooklyn Partnership President Regina Myer at the hearing, that hardly means no public cost, others countered.
Resident Jonathan Glazer tried some math. Alloy paid about $80 million for parcels offering 307,000 sq. ft. of development rights, by Glazer’s calculation, or $260 per buildable square foot. (Alloy later said the figure is 285,000 sq. ft. My calculation: nearly $281 per square foot.)
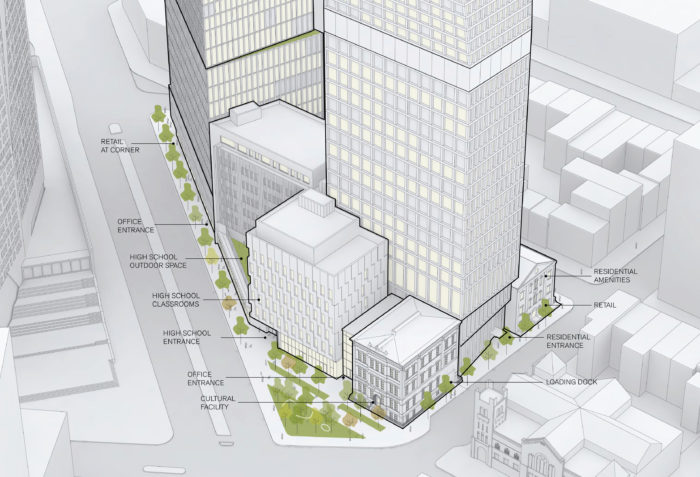
Historic buildings would be retained alongside the new towers Rendering courtesy of Alloy Development)
The rezoning, Glazer contended, would transfer close to 1 million buildable square feet, a value over $250 million. Alloy, after a later query, said the rezoning would give it control of 342,000 sq. ft. for office space and market-rate housing. That’s worth $96 million, by my math, via the previous valuation, or more than Alloy’s land investment. (Alloy’s calculation excludes space for affordable housing, schools, ECF-owned housing, and a cultural facility.) Presumably the latter buildable square feet–a new asset created by the city’s rezoning–gets transformed, at least in part, into the public benefit claimed.
The exact structure of the complicated set of deals remains murky. (For example, terms of Alloy’s lease payments are subject to a confidentiality agreement.) Despite dueling claims of benefits and costs–other opponents contend Alloy’s upside exceeds $250 million–no neutral analyst, like the Independent Budget Office, has fully examined costs and benefits.
Alloy’s positioning
Alloy began acquiring property in 2015, so it was well-positioned, perhaps uniquely so, to respond to the Educational Construction Fund’s plan for the space. Indeed, after its purchases, Alloy contacted the Department of Education and School Construction Authority regarding the air rights over the Khalil Gibran school, Yolles said, with the Downtown Brooklyn Partnership making the introduction. Meanwhile, ECF had been independently looking at the site for potential redevelopment.
This project might seem like an organizational stretch for Dumbo-based Alloy, which has won recognition for its work but has never built anything above 12 stories, as opponents have pointed out. Della Valle, in a 2016 interview, said, as paraphrased by Building Design + Construction, that the firm’s “sweet spot is midsize projects in the 100,000–200,000-square foot range.” Asked to respond, Yolles said that Alloy works on only one project at a time and has retained Lendlease, a large international firm, as construction manager.
Alloy, residents pointed out at the hearing, has spent hundreds of thousands of dollars on lobbying. “Time doesn’t run out for lobbyists,” Clinton Hill resident Schellie Hagan said scornfully near the end of the 3.5-hour hearing, after the moderator started truncating testimony to allow more people to speak. “We get two minutes, now one, and ULURP calls that fair.”
Gardeners on edge
The most picturesque opposition came from members of the Rockwell Place Bear’s Community Garden, wearing daffodils in their lapels. The garden, said coordinator Ron Janoff, “will be irredeemably damaged by the shadow of their development, giving us less than four hours of prime sunlight daily.”
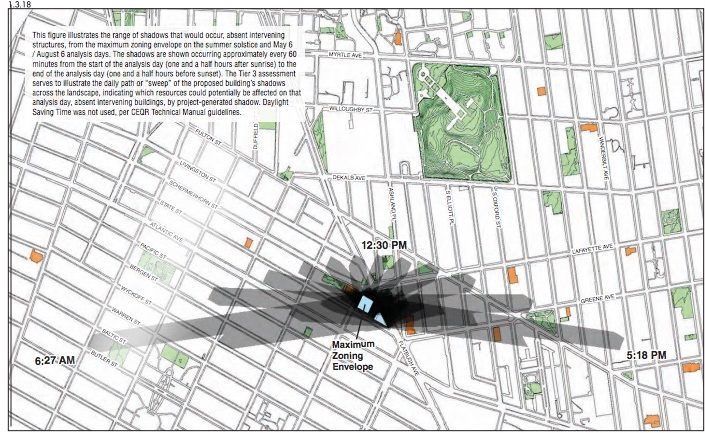
Potential shadows from structures built to maximum zoning envelope at 80 Flatbush, from Draft Environmental Impact Statement
He noted how the garden was founded in 1980 on a vacant triangle at “a time when Brooklyn had been left for dead.” It was rebuilt in 2008 with more than $1 million in public funds. “Contrary to Alloy’s unsupported assertion, there is no nearby sunlit public space that offers comparable access or enjoyment to the stream of public visitors,” he said. Alloy spokesman Yolles said the shadow analysis “took the most conservative approach,” and the developer plans to meet with garden reps to “identify ways to better forecast what the true shadow impacts will be and to mitigate any impacts to the extent practical.”
Density questions
Alloy’s Della Valle shrugged off recent reports of luxury apartments going unrented, saying that too few apartments are built for the city’s population. He drew affirmation from some YIMBY (Yes in My Back Yard) urbanists, who tend to prize supply above all. “If you don’t let the yuppies live here,” said William Thomas, of Open New York, “they will move deeper into Brooklyn and continue the gentrification of Bed-Stuy, Crown Heights and Bushwick, among other neighborhoods.” He added, “I ask the Community Board to prioritize it over aesthetic preferences.”
Another proponent, Jake Schmidt, said he wanted to respond to opponents who sought “smart development, which apparently means more brownstones. Building lots of housing near a transit stop like this is exactly where we should be building.”
The central question, of course, is how much. While the Boerum Hill Association has called for townhouses on the north side of State Street at the site and only a replacement high school, it has accepted the as-of-right alternative under the current zoning, including a substantial, 400-foot tower.
However, as Alloy President AJ Pires put it, such construction “could not provide this suite of benefits.” Pires defended the scale of the project and its surrounding context. “There are now seven projects over 500 feet tall along the Flatbush corridor, with three under construction,” he said. He noted that four early 20th-century towers in the Community Board district—all built as office towers along Court Street—have relatively similar Floor Area Ratios.

If the project is built, it will join a growing cluster of downtown skyscrapers, including the supertall 9 Dekalb, to the right of 80 Flatbush in this rendering (Courtesy of Alloy Development)
“Dense buildings exist in this district next to brownstones,” Pires said, citing, among others, the Williamsburgh Savings Bank itself. (Then again, that’s smaller than either proposed 80 Flatbush tower, and is buffered by a church.)
What’s the appropriate comparison? That’s where the “Chrysler Building in Brownstone Brooklyn” comparison comes in. Project opponents produced a slide showing the taller proposed tower seemingly dwarfing the slightly taller (given its spire) Chrysler Building, though the Manhattan building, wider at its base, contains significantly more bulk.
The Boerum Hill Association’s Sue Wolfe said the group doesn’t oppose all development, but had advocated for transitional zoning. No building south of Schermerhorn is taller than 140 feet, she noted, while buildings on the north side of that street are typically 240 feet. “At 80 Flatbush,” she said, “transitional zoning is completely ignored.” Unmentioned was that, to some extent, that transitional zoning has been breached, as The Hub residential tower on the north side of Schermerhorn rises 610 feet.
The 2004 rezoning consequences
As Levin had observed in a previous interview, the Municipal Art Society suggested that 80 Flatbush results from the unintended consequences of the 2004 Downtown Brooklyn rezoning, which projected fewer than 1,000 residential units by 2013. By 2014, there were 11,000 apartments either built or planned.
Similarly, planning consultant George Janes, who’s often worked as a consultant for civic groups and community boards, submitted comments noting that, had the city projected the increased need for schools around Downtown Brooklyn, it would have had to develop a plan, “most likely by committing public funds.”
“Instead, the solution,” he wrote, “is a massive upzoning to the highest density zoning district in New York City, a district that is currently exclusively found in Lower Manhattan.”
What next?
Some residents expressed significant skepticism based on past projects that didn’t work out as promised, including Atlantic Yards and the unbuilt park at Downtown Brooklyn’s Willoughby Square, where affordable residential buildings were demolished for a future amenity.
By contrast, one resident of Carroll Gardens/Cobble Hill somewhat dolefully suggested that locals played it wrong in their opposition to the development at Long Island College Hospital (LICH) campus in Cobble Hill, where luxury towers are being built as-of-right following a standoff over a plan with more density (but also affordable housing and a school). “Get something out of it, take some crumbs,” he suggested.
One difference is that the developers at LICH, now called River Park, had a large as-of-right project as a fallback, while Alloy has avoided presenting such an option. Next up in the seven-month ULURP process is an April 18 meeting of Community Board 2’s Land Use Committee, and then a public hearing held by Borough President Eric Adams at Borough Hall on April 30. (The Community Board and Adams play only an advisory role.) Later come votes by the City Planning Commission (CPC) and then the City Council.
“We thought we’d have a conversation” with the Department of City Planning, the BHA’s Kolins recounted at the hearing, “but no conversation took place. The commissioner referred us to this process, ULURP, as a place for conversation, which it is really not. It’s a place unfortunately for adversarial relationships, and it really doesn’t work out very well.”






