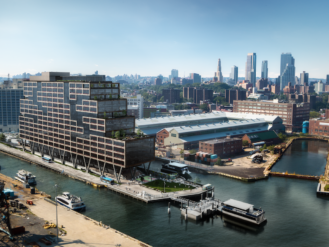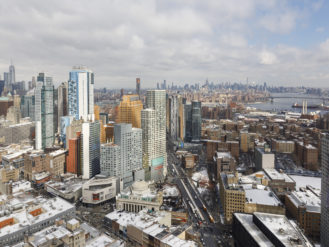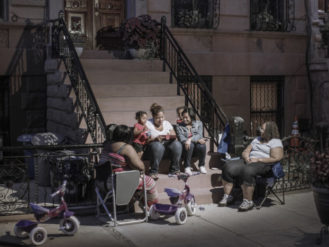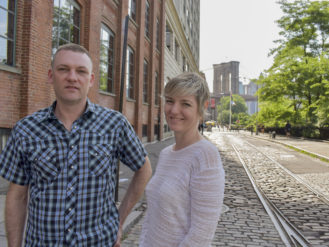Behold the New Giant of Dumbo, called Front & York
The residential development at 85 Jay St., whose appearance was long a mystery, is finally unveiled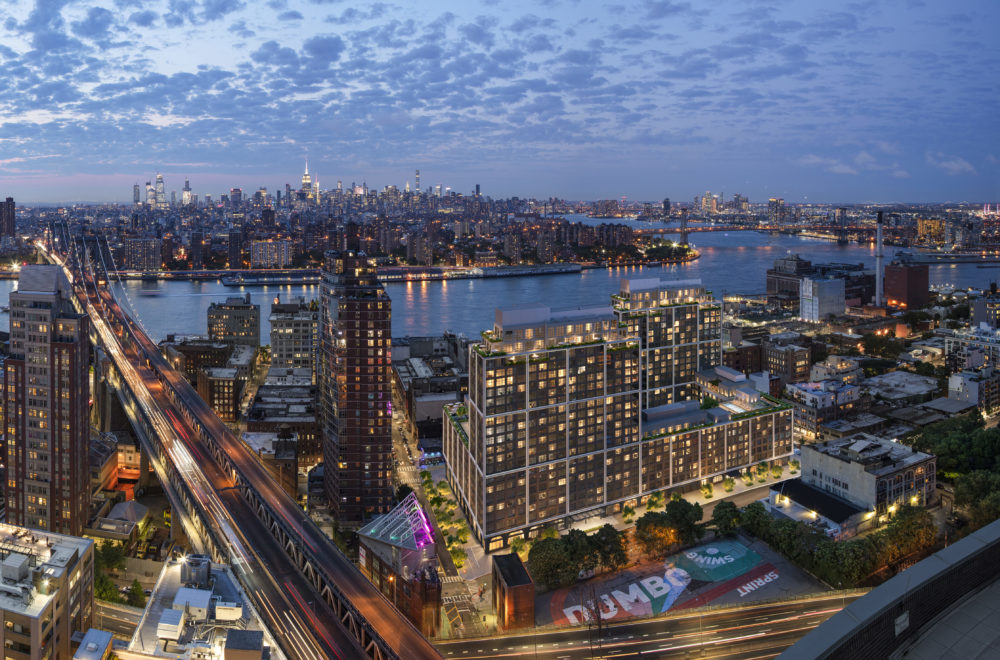
The development will rise to 21 stories and contain 728 apartments, with room for 712 vehicles below (Rendering by Williams New York)
Surrounded by fences and orange construction material, 85 Jay St. has been a site of intrigue for most Dumbo locals, who have regarded the former parking lot as a dead zone in the bustling neighborhood. Today, developers finally unveiled the name of the development, Front & York, as well as more information about the highly-anticipated project.
Front & York, named after two bordering streets, will be a 21-story residential and retail complex, containing 408 one-to-four bedroom condominiums and 320 rentals, for a total of 728 apartment units spread out over two towers.
The building won’t be the tallest in Dumbo, but it will be by far the largest, housing enough residents to increase the neighborhood’s population by roughly 25%. Last June, The Bridge took an in-depth look at how the development will change the face of Dumbo.

Future residents will have luxurious amenities at their disposal, the developers said, including an underground parking lot that would hold 712 cars and a private park designed by Michael Van Valkenburg Associates, who planned the nearby Brooklyn Bridge Park. Outside the building will be wide, tree-lined sidewalks to create a plaza-like feel. The developers have earlier described amenities including a lounge, game room, grill area, kids area and screening room, plus rooftop swimming pools.
The building is designed by Morris Adjmi, whose work is known around New York City in locations like the Wythe Hotel in Williamsburg, the Theory Building in the Meatpacking District, and the Scholastic Building in SoHo.
Front & York will reflect the architectural and historical aspects of Dumbo, including arches on the ground floor inspired by the Manhattan Bridge and echoes of the neighborhood’s industrial warehouses.
In terms of mass-transit access, the building will be right across the street from the York Street F-train subway station, which will be handy for residents but has caused some local concern. Ridership at the station doubled from 2007 to 2016, to 10,246 per day. In the previous Bridge story, Dumbo Neighborhood Alliance member Doreen Gallo expressed concern that such a high-capacity development would create dangerously crowded conditions in the subway station, since there is only one entrance.
The development began as a joint venture by Los Angeles-based CIM Group, Brooklyn-based LIVWRK and Kushner Companies in 2016, when the three developers purchased the site for $345 million from the Jehovah’s Witnesses. Kushner sold its stake in 2017, removing itself from the project.
More details about the building, such as as sales and prices of the condos and an opening date, won’t be revealed until later this year.






